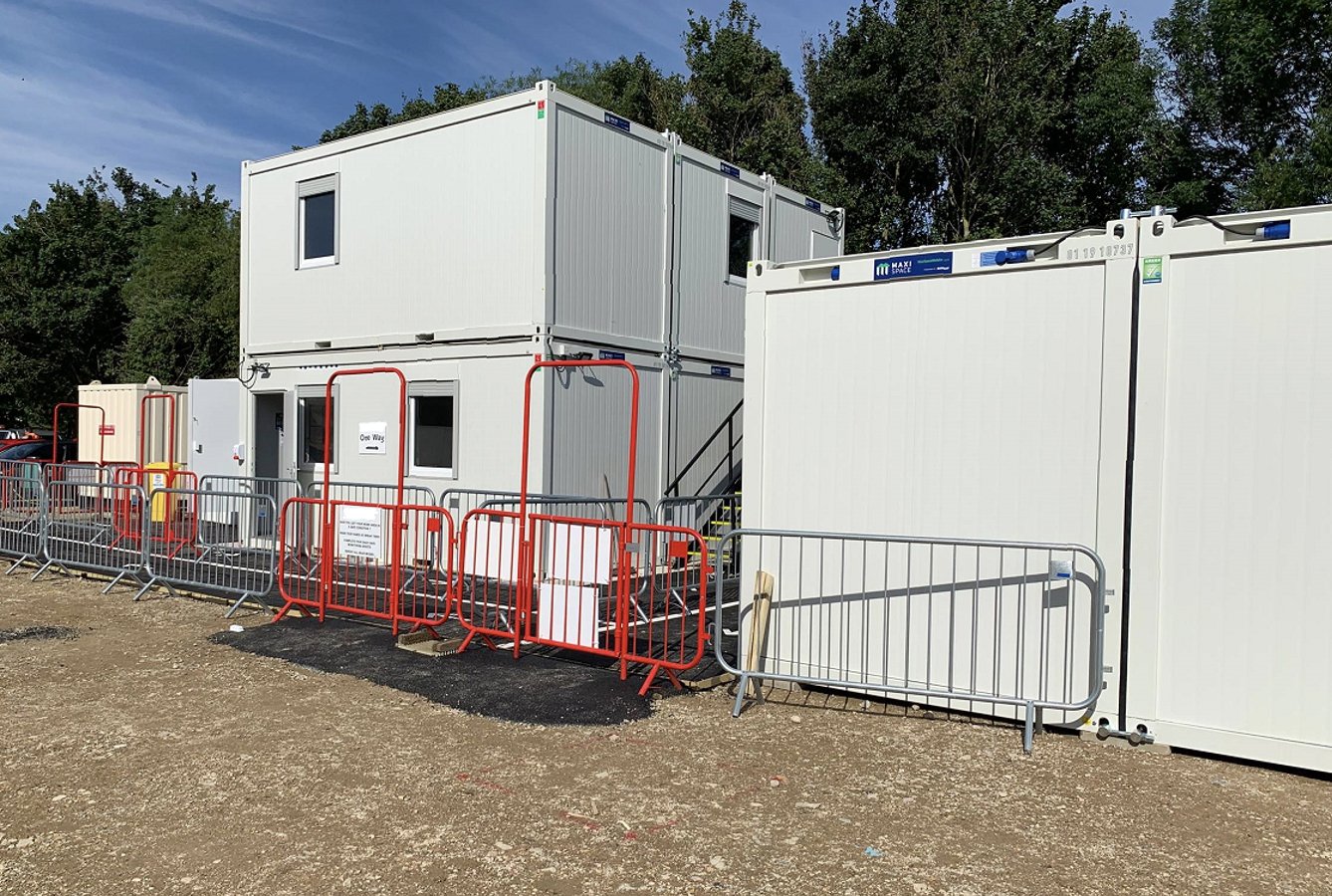
Mixed use: Retail, Workspace, Food + Beverage
Overview
The Butcher’s Cross development will provide office space and retail outlets for small start-up enterprises. The aim of the project is to provide affordable accommodation for local businesses as well as creating an attractive destination and cultural hub for the E1W Limehouse area.
This part of London is still in need of development and many parts are still significantly run down. However, the recent increase in residential developments has seen the area’s population rise. This has lead to a requirement for an increase in retail, food and beverage and workspace options.
The chosen site is close to another development that offers small retail outlets and office space, mainly serving the creative industries.
Butcher’s cross is designed to emulate the Box parks which have proved so successful in other parts of London. The external aesthetics will be similar to those development using Crates and Shipping containers but, the use of Maxi Space’s modules for the building allows for better configuration, increased insulation values and a more comfortable internal environment.
To discuss your modular project get in touch…
+44 (0) 333 444 0290
Visit our content hub to download our latest brochures and case studies
Related projects
Whether you are looking for a temporary or permanent modular buildings solution, our portfolio demonstrates our range of specialist experience and products.
SEE IT IN ACTION






